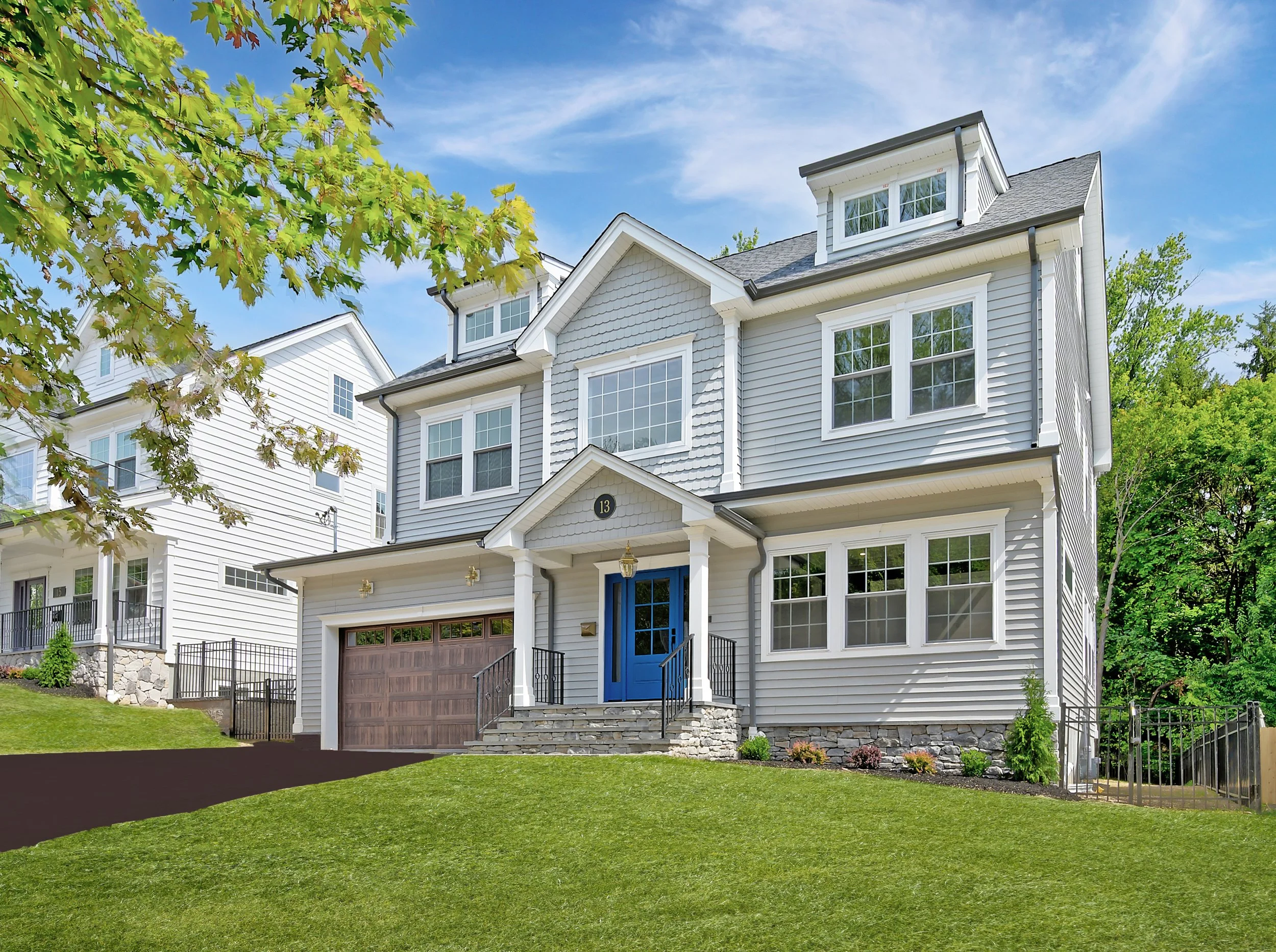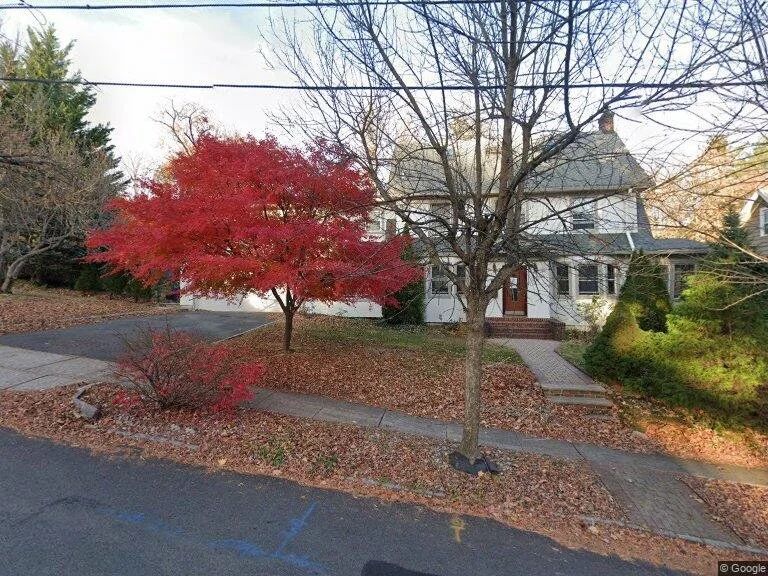Collinwood Rd.
Maplewood, NJ
Property Overview
Completed in 2025, Collinwood Road is a stunning new-construction single-family home in one of Maplewood’s most walkable and desirable neighborhoods. This custom Colonial-style residence offers approximately 6 bedrooms and 4.1 bathrooms. Situated on a level lot of around 0.18 acres, the property provides a thoughtful layout that resonates with both modern families and entertaining-oriented homeowners.
Project Highlights
Custom Kitchen & Open Living Spaces
The first floor features an open-concept kitchen and family room anchored by a fireplace and soaring vaulted ceilings that create a bright, airy flow ideal for both entertaining and day-to-day living.
Also on the main level: a formal living room, dining room, mudroom off the garage, and an elegantly appointed powder room.
Luxury Primary Suite & Bedrooms
The second floor hosts two spacious bedrooms plus the main bathroom and an impressive primary suite featuring a walk-in closet and an oversized, spa-inspired bathroom. There is also a convenient second-floor laundry room.
The home includes two additional bedrooms and a full bathroom on the third floor.
Finished Lower Level
The finished basement offers generous ceiling height and multifunctional space—perfect for a home gym, entertainment/recreation area, or additional living quarters. It comes complete with a full bathroom and a wet bar for added convenience.
Attention to Detail
Designed for both style and substance, the home includes features such as a fully fenced-in yard, attached two-car garage, upgraded materials, and high-level craftsmanship.
Results
The finished residence at Collinwood Road is a rare blend of meticulous design, modern luxury, and practical functionality—backed by the reputation of local master builders. With an ideal floor plan, walkable location, and premium finishes throughout, it stands as a standout new-construction opportunity in Maplewood.
BEFORE
AFTER













